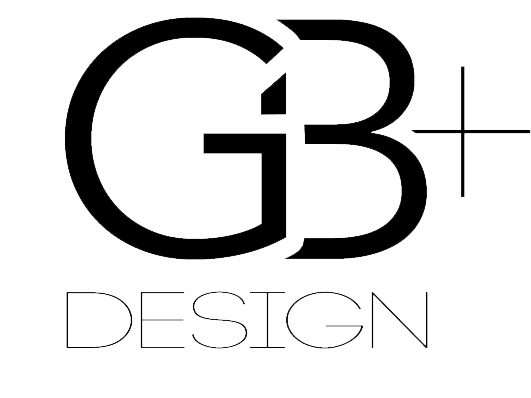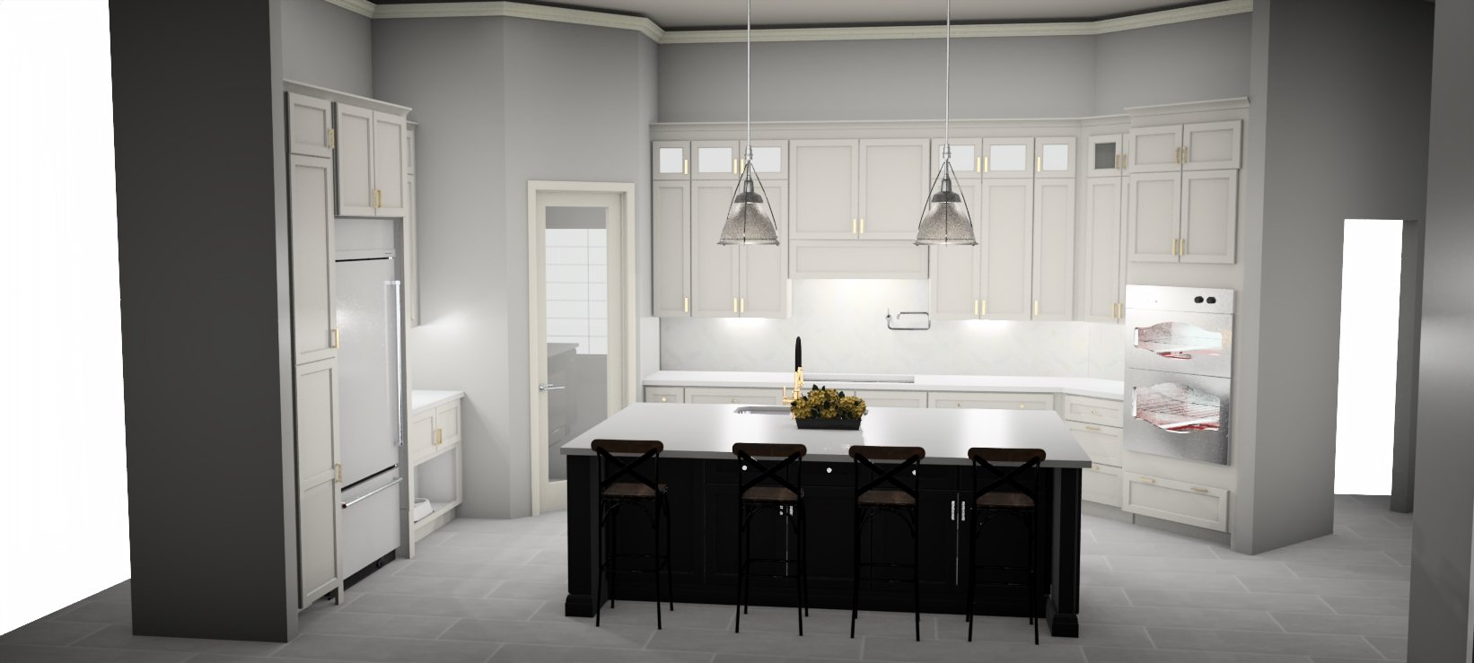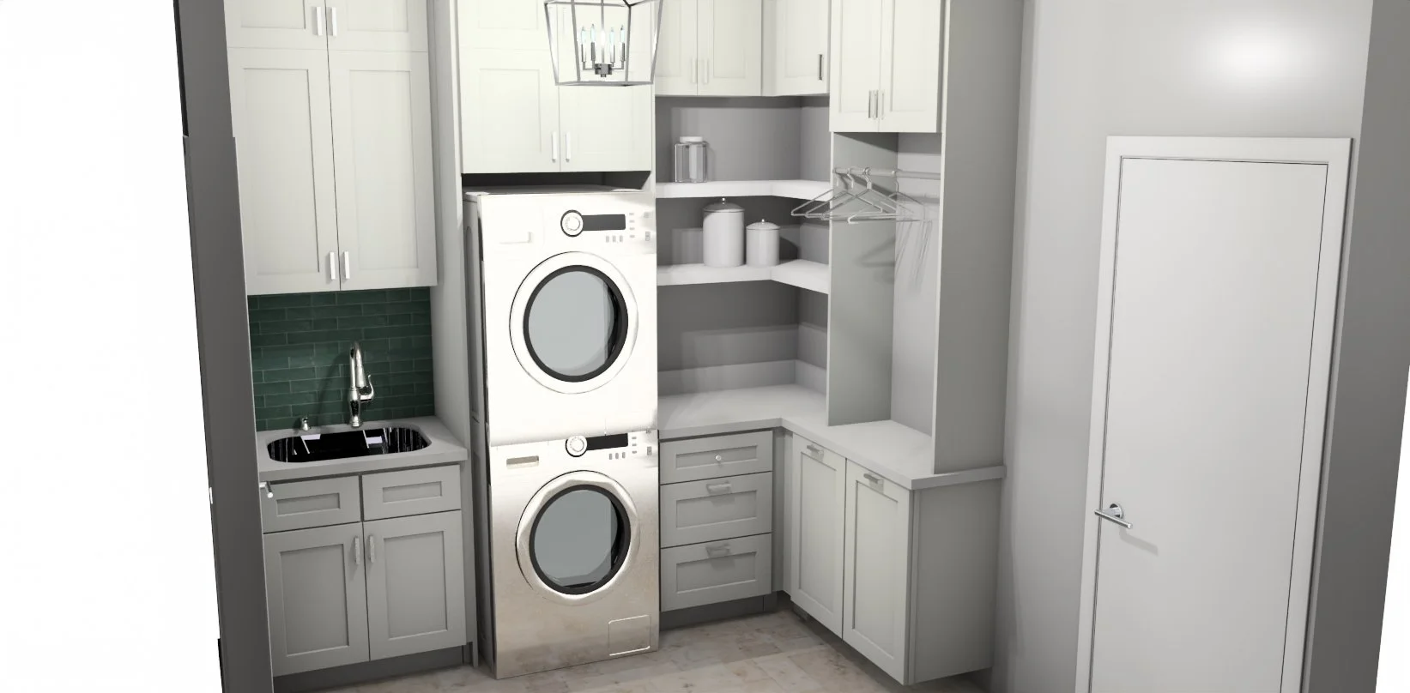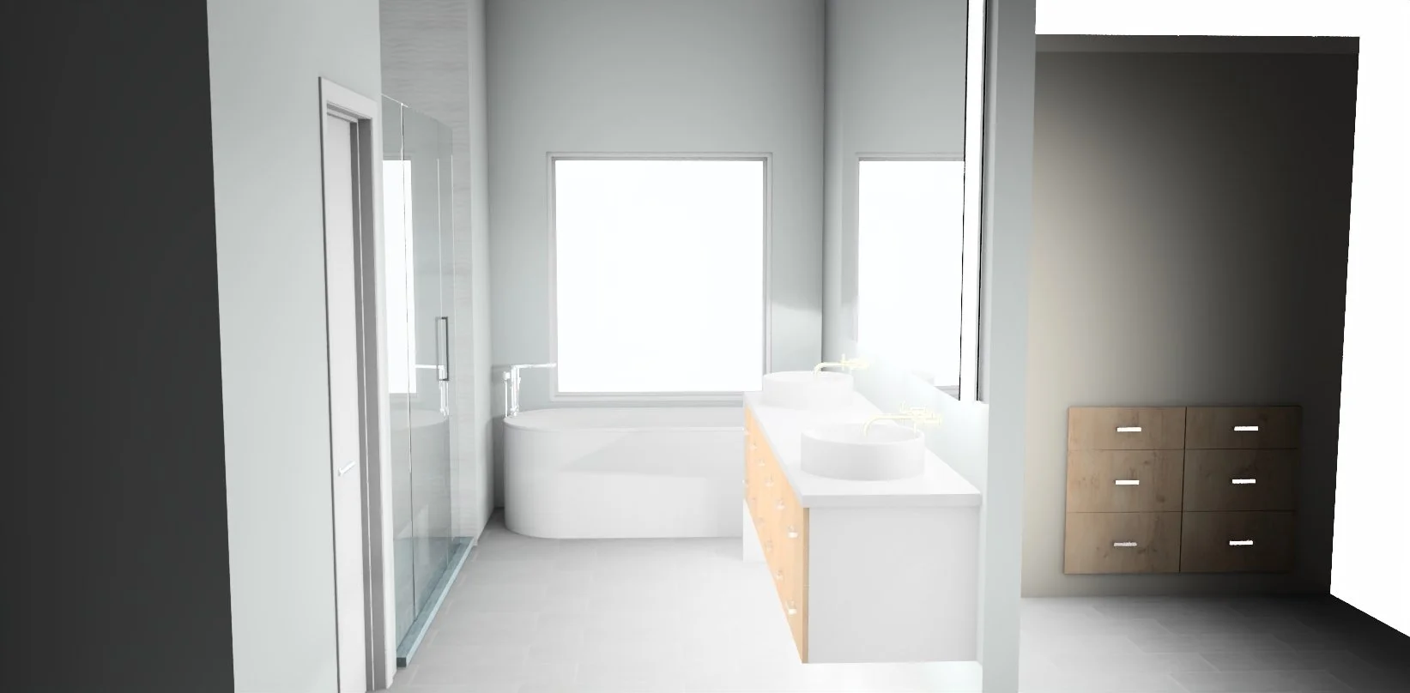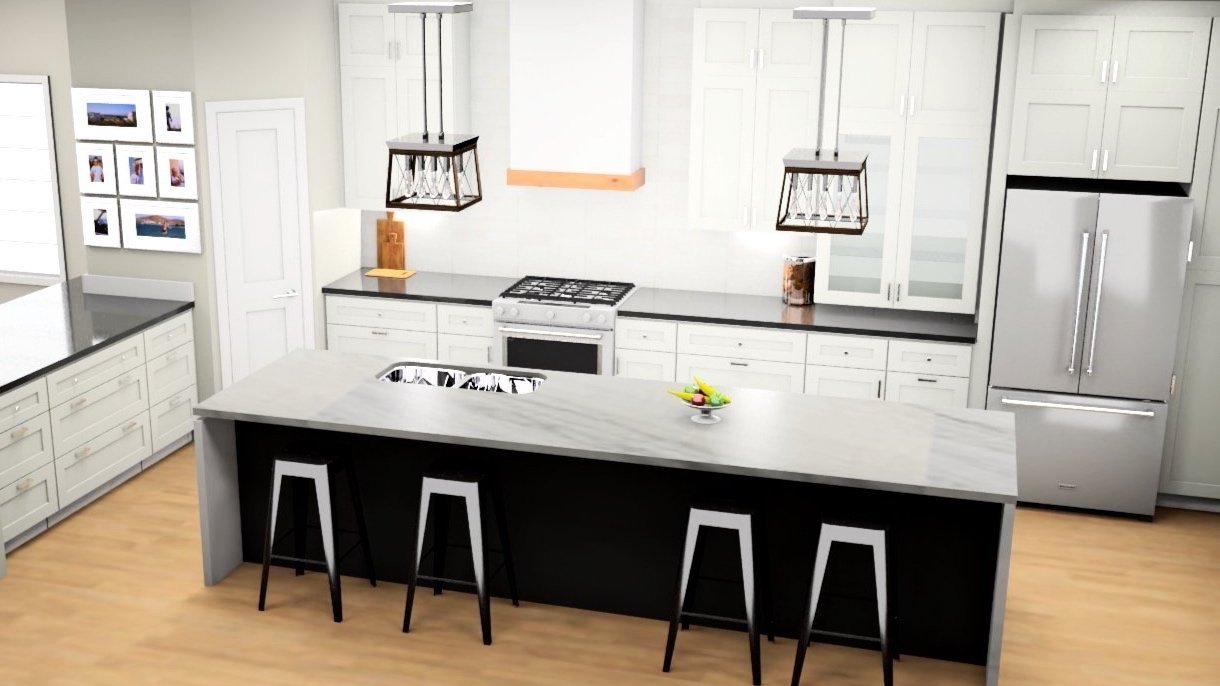
Virtual design solutions to help you see the vision before construction.
PROBLEMS and SOLUTIONS
Don’t traditional designers help you with tile selections and light fixtures? I am not ready for that. I need help with layout and functionality.
-I specialize in the spatial design and with the function and flow of your space.
If I have a remodeling contractor come to give me an estimate, and we talk about moving the shower and making the vanities longer, how do I envision that in my head?
We have contractors come out and they ask for a blueprint of what we want to do so that they can give us a quote. We try and get blueprints from a design/build company, but they won’t do them for us unless we commit to using them. Help.
-With my 3D Rendering expertise, we can work together to give you a great 3D representation of what your bathroom could be.
-That is the benefit of working with a designer. You can take my drawings and shop multiple contractors. It is also helpful to know that each contractor is basing their quotes off of the same set of drawings. Therefore, you know you are comparing apples to apples.
I am embarrassed to have a contractor come out to give me an estimate only to realize that we aren’t even close to having that sort of budget.
-We can create a packet that you can send out to contractors to start getting estimates. Also, working virtually, with only simple measurements and pictures, we can work together to create the 3D rendering to put on your dream board and motivate you to save.
The Process
-
It starts with you sending over inspiration pictures and pictures of your space.
-
From the pictures, I draw the basic layout of your space and indicate where to take measurements.
-
We meet via video to confirm any confusing measurements, talk about your goals and how you use your space.
-
Based on everything we have learned to this point, we create a 3D panoramic rendering of your future space.
Get inspired for your kitchen and bath remodel with professional initial renderings - collaborate with a designer for personalized and functional home design solutions
With my background in architecture added to my experience with cabinet manufacturers, I am uniquely qualified to help you maximize the usability of your space. Additionally, with my extensive background using different drafting and modeling software, I can provide you with the vision you need to get excited about creating the kitchen or bath of your dreams,
-
Dream it.
We begin by sketching your space based on provided photos and gathering necessary measurements to understand its current layout. Through discussions, we delve into your goals, preferences, and lifestyle, while also reviewing any inspiration photos or ideas you have. By synergizing your input with our expertise in spatial design and cabinetry, we can help you visualize the most suitable options for your space. Whether it involves removing walls or transforming a peninsula into an island, we encourage you to express your long-held ideas. Our collaborative approach aims to create a design foundation that embodies your vision, incorporating both functionality and aesthetics. Together, we will explore the realm of possibilities and discover the exceptional solutions that optimize your space.

-
See it.
Building upon the information gathered during the initial consultation and space analysis, we meticulously develop preliminary design concepts that accurately reflect your unique vision. Utilizing 3D modeling tools, we create stunning visualizations. These almost photo-realistic images provide an immersive experience, allowing you to truly grasp the potential of your dream space. By seeing your design in 3D, you can refine and fine-tune every aspect to better meet your needs and preferences. The power of these 3D design programs is truly impressive, as they not only address potential problems quickly but also generate excitement and motivation to move forward with your project. We strive to ensure that everyone involved shares the same vision and that the final design optimizes the full potential of your space.

-
Build it.
With a solid vision of your future space established, we move forward by gathering specifications for appliances and fixtures, fine-tuning cabinetry details, and creating comprehensive technical drawings. This meticulous process serves multiple purposes: Firstly, it ensures that your bids from contractors are comparable and comprehensive, as they have the same precise information on the required materials and specifications. Secondly, the technical drawings act as a set of instructions, providing contractors with clear guidance on how to bring your dream space to life, minimizing changes. By presenting detailed and thorough documentation, we communicate the transformation of your space effectively, enabling contractors to execute the project with precision and excellence.
