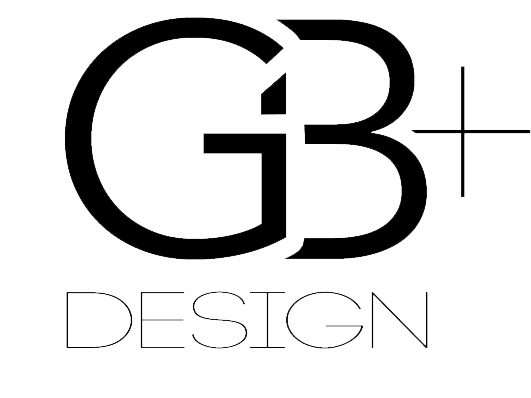Remodeling Costs
The first thing anyone really wants to know is “about how much is my project going to cost.” Fifteen years ago when I worked on the retail side of the kitchen and bath business, it was by far the most frequently asked question. Most professionals in the field are hesitant to give any sort of answer without digging a little deeper into your space and your expectations. The majority of the cost of a kitchen remodel is dependent on the selections you make. Let’s pretend you have the kitchen on the left. Maybe you had a dishwasher leak or maybe you just want to update the kitchen. One would think that if there were going to be no major structural changes then it would be easy to throw out a number for what you will be spending, but it isn’t that easy.
New cabinets, new countertops, new appliances with existing flooring, existing electrical and existing plumbing locations could likely be completed for $12,000 - $20,000.
This version of the same kitchen is still using the existing layout. It isn’t moving plumbing, but it add under cabinet lighting and changed out the fluorescent fixture with some recessed lighting. It doesn’t seem like major changes, but this version could cost between $45,000- $55,000.
Because this kitchen is open to the family room and we aren’t changing the cabinet footprint, keeping the existing floor is going to save the cost of new flooring. Stock sized, RTA cabinets that only go up to 84” and don’t have any drawer bases keep the cabinet costs on this project about as low as they can go. Choosing a pretty generic quartz color that has been around for a while will give an updated, durable surface, at the lower price point. Maintaining a 4” quartz backsplash saves the expense of both the tile and the tile installation. Finally going with the budget friendly appliance package at the big box store keeps the appliance price down.
Replacing the flooring in this kitchen means replacing the flooring in the family room and the entry since the same flooring flows throughout. Because we are adding under the cabinet lighting and recessed ceiling lights, this remodel is not only going to require a visit from the electrician, it also is going to require some drywall patching. The cabinetry is a beautiful quarter sawn oak, inset cabinet. Also this design brought in a couple of drawer bases, a glass cabinet and cabinetry to the ceiling. Not only are the cabinets themselves going to be more expensive, but the installation requires more skill and will be more expensive. This design pairs a newer quartz color with a quartzite island. Not only are these more expensive stones than the first option, using two different stones can require purchasing more slabs than would be needed if doing the whole kitchen in the same stone. The marble mosaic backsplash in this design is a beautiful, high-end addition. The designer label appliances run about 5-7 times the cost of the appliances from the box store.
With so many options and so much variability, do you make a budget first or do you design first? Both… or rather neither? The answer is that planning a kitchen remodel isn’t really a linear process. Like so many other things, you step out and work on a budget, then you work on a design. The information from the design will help to revise the budget. The new budget will help revise the design. It is important to be open with your contractor and your designer about your budget expectations.





